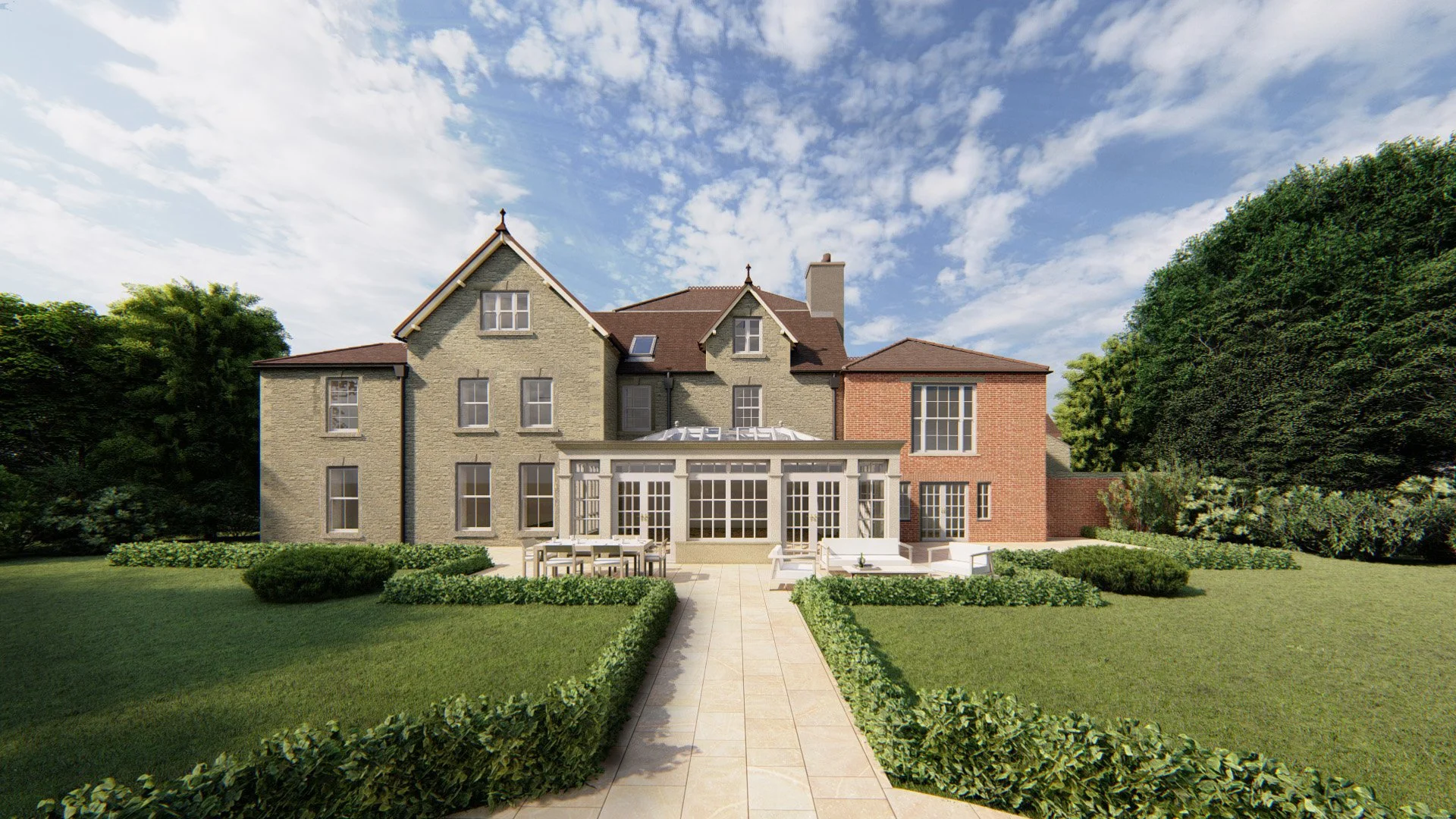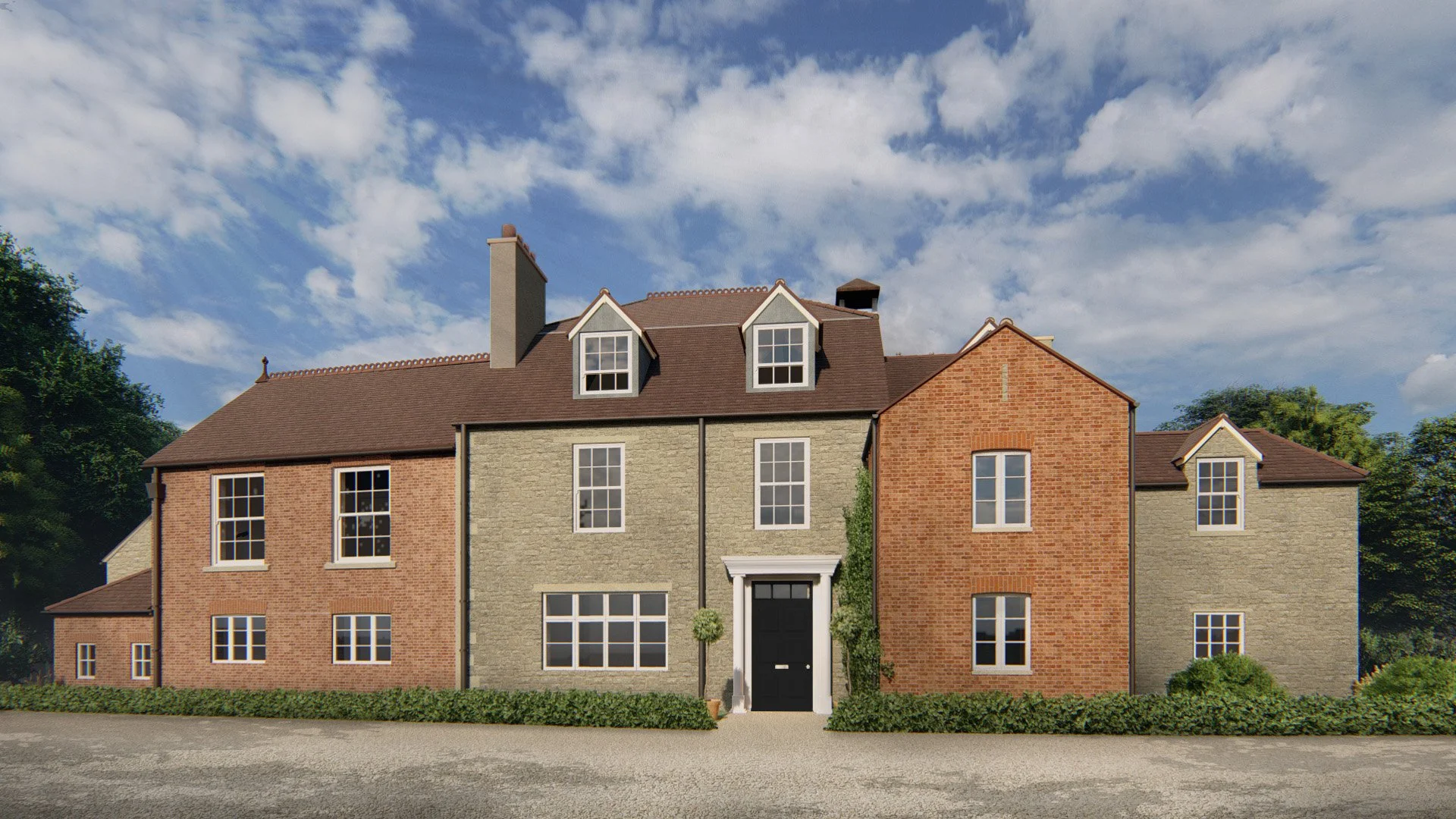The Orangery
NCA were instructed to explore a comprehensive replanning of a manor house in a North Oxford village. The existing house has been adapted and extended over its lifespan, which has created a degree of incoherence. Resetting the ground floor plan including the relocation of the primary entrance brings a clarity on approach from the private driveway; this has established a critical axis through the property, consolidating circulation and rationalising layout.
This project is currently work in progress. We hope to provide further updates as this exciting project develops.
Rear View
Front View



